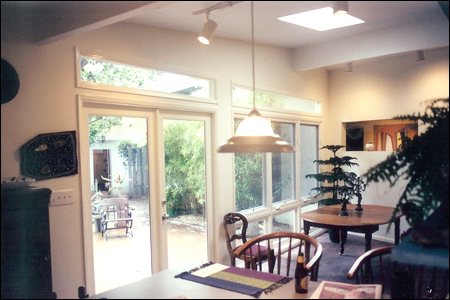Harth Residence
claremont, ca
1998
A modest remodel to a single story residence in Claremont included enclosing a patio space to create a new dining room, adding a breakfast counter, laundry nook concealed behind plywood sliding panels, new kitchen appliances and cabinetry. Display cases with low voltage lighting were building into the wall dividing the existing living room from the new dining area. Iron colored ceramic floor tile was extended from the living room throughout the new dining area and kitchen to connect these spaces.



