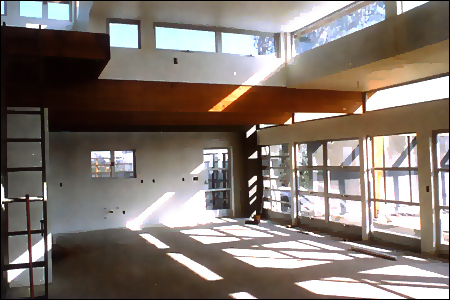Bosley Ranch
lyle creek, ca
1994
The site is a mesa overlooking open chaparral 40 miles east of L.A. It is relatively isolated and threatened by fire and strong winds. Client needed a primary residence that could accommodate gatherings for a large family of adults, children, and grandchildren. We began by creating two large concrete walls that act as sheltering arms; arms that reach out to anchor a relatively small project to the land; arms that direct our attention to a 180° view. We then nestled a primary space into the arms that could accommodate living activities for the family.
The project included one large living/dining space, bathroom, service entry, carport and a bedroom located on a second level. Expansion plans included a master bedroom wing.





