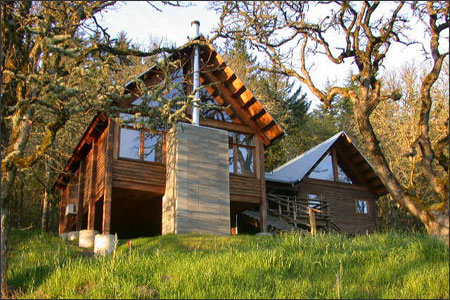Biben Cabin
eugene, or
1997
This family retreat consists of a 1,340 s.f. main house, separate guest cabin and carport. Post and beam structures were designed to stand gently in the landscape and maximize views of the Willamette River to the south and heavily forested hillside to the north. Materials were selected that speak of the northwest and cabin living. These include cedar siding, corrugated metal and douglass fir floors. All structures utilize a simple gable roof with large sheltering overhangs offering protection from the northwest rain and summer heat. Sculptural elements representing fire and water appear on the front and back elevations of the main structure - a masonry fireplace projecting from a wall of glass and a cylinder of corrugated metal housing a shower.
The project provides a rustic and peaceful living experience.








