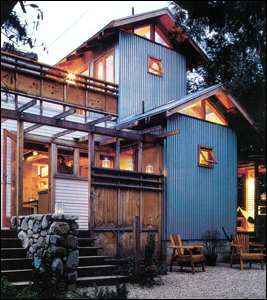Claremont Residence
claremont, ca
1991
The interior of this 1920ís California bungalow was reconfigured to create large open spaces that maximize light and view. Two stacked corrugated metal clad bathrooms were added on the north side of the house. These forms and materials make reference to the tall sheds from which caretakers once surveyed the local citrus groves. The main space on the first floor is a large kitchen where friends and family gather. From this space activities flow effortlessly to decks and the landscape beyond.
A humble materials palette included concrete countertops, exposed woods, local field stone and glass. While respecting all that was strong about the bungalow the residence was updated for modern living. The residence is our take on a modern day farmhouse.







