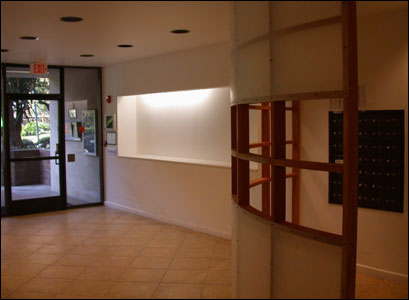Westknoll Lobby*
hollywood, ca
2004
This low cost rehabilitation project involved preparing plans to update a small 1970’s lobby space located in a 5 level public housing development. Instead of creating one large open plan smaller activity zones were defined including a semi-private mailbox area placed behind a curving screen wall, a display alcove and seating located close to the entry door. New track lighting was placed to illuminate artwork along the long uninterrupted perimeter wall.
*Work performed in conjunction with Los Angeles County Community Development Commision



