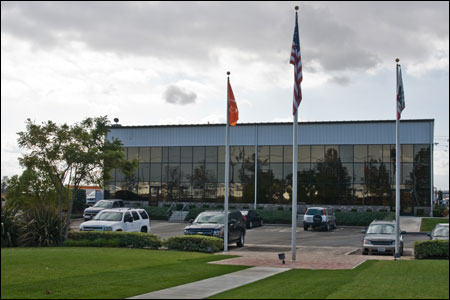Ritchie Brothers Auctioneers
perris, ca
2007-08
Design and construction documents were prepared for an 11,000 square foot tenant improvement project on a two-story steel building. The program included reconfiguring the main reception counter and first level work spaces, adding new second level offices, a conference room, v.i.p. visitorís lounge overlooking an existing auction theater, catering prep. kitchen and restrooms.
Additional improvements included replacing the entire mechanical system and bringing the building into compliance with current accessibility regulations.







