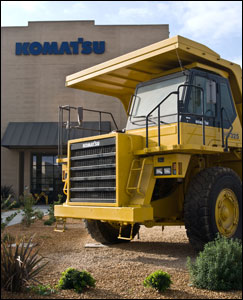Road Machinery Customer Service and Parts Warehouse
perris, ca
2005-2008
A new 11,500 s.f. building was designed for a 5 acre site in Perris, CA. The program included a customer service counter, private offices, workstations, conference room, lunch room and a parts storage warehouse. Site improvements added parking, outdoor display, signage, landscaping, lighting and a loading dock.
The design placed emphasis on the customer service portion of the building. Vaulted spaces with exposed ducts, pendant lighting and generous storefront windows enhance the space. Careful consideration was given to sightlines between sales staff and the customer service counter.
Although this was not a LEED certified building, energy efficiency was implemented by using solatube skylights in the warehouse, fluorescent lamping, insta-heat hot water, dual glazing and drought tolerating landscaping.












