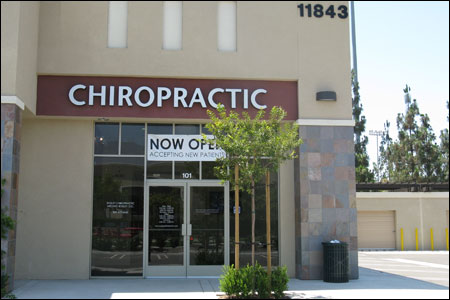Bosley Chiropractic
rancho cucamonga, ca
2007-08
Design and construction documents were prepared for a 1,200 s.f. chiropractic office located in Rancho Cucamonga. The office incorporated a lobby/reception area, three treatment rooms, billing office, private doctor’s office, x-ray room and a unisex handicapped accessible restroom. Ceiling heights were altered to accentuate the small lobby and provide interest. The design incorporated accent lighting on a metal sculpture of the spine located in the lobby and along a widened circulation corridor.



