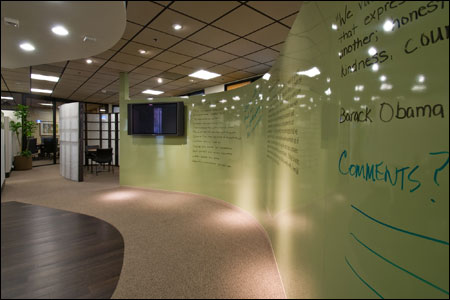The New Executive Compensation Solutions
covina, ca
2008
An established office in Glendora had outgrown its current space and was planning relocation. Conceptual floor plans were prepared to help evaluate lease deals in three different cities.
The favored location combined multiple suites into one large office environment. The design added work spaces, a conference room, reception area, and break room. A 60’ long x 7’ high long undulating wall breaks up the interior office space. This feature came out of the office structure that thrives on open communication and sharing of ideas. The “idea wall” is clad with a surface that will receive dry erase markers and provide an open forum for sharing of information.
The office features generous natural light, sustainable cork and bamboo flooring and state of the art telecommunications.










